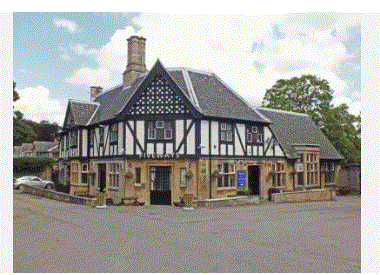
Five Ways Hotel Nottingham, This Pub is Permanently Closed
Near Nottingham City Hospital, this Tudor-style building is situated on the ring road and features a sizable parking
lot and garden. There are four rooms, one with oak panelling, a function area, a bar and a pool table. It is now an
Islamic Community Centre.
Historic Interest
Building No. 1245435 is categorised as a Grade II structure. A public building with a wall and garden terrace
attached. 1936–7 by Nottingham’s A E Eberlin for Warwick & Richardson, Newark’s brewers, with a function room
built in 1945. In order to showcase gables, the bottom story features ashlar limestone, while the first floor features
whitened, rendered infill, intricate small-scale box framing, and carved barge boards. Slate roof coverings from
Swithland to gabled and hipped roofs with lead rolls at the hips and ridges. There are four clustered ashlar chimneys
on the ridge stack and two clustered chimneys on the secondary stack at the base of the main roof’s hip.
 PLAN: L-shaped layout with an angled display gable at the intersection of two two-story ranges with single-story
PLAN: L-shaped layout with an angled display gable at the intersection of two two-story ranges with single-story
endings. The post-war function room fills in the angle of the original ranges. Neo-Tudor fashion. WESTERN
EXTERIOR FRONT ELEVATION symmetrical front to the main two-story range, with a single-story bay set back to
the left. To the left of the two-story range is a smoke chamber entry with a moulded surround. The entrance to the
previous off-sales section, which now has late C20 joinery, and a canted bay window with 1:3:1 transomed lights are
located to the right. A 3-Light transomed window is located farther to the right, followed by a small single-light
window on either side of the angled corner with the broad former doorway and late C20 infill.
Below a gable with a base foliage frieze and pierced barge boards with foliage decoration, there is a rectangular
projection above the canted ground floor bay with a three-light transomed window. Concave-sided lozenges adorn
the little panels that fill the gable. There are single and two-light transomed windows on either side of this projecting
bay. Like the west elevation, the angled corner rises to a gable with comparable design. ‘W & R’, the brewers’
insignia, is carved and ornamented on a tie beam beneath the gable.
SIDE (South) ELEVATION: Three-light transomed windows flank the ground floor’s spacious entrance to the lounge
bar. A large canted bay window with 1:3:1 transomed lights is located farther to the right. The single-story lounge has
a large mullioned and transomed light window with its own pitched roof. 2 half-timbered gables at rear. later
extension with timber windows and plain parapet. The doorways incorporate contemporary glass bearing the names
‘Smoke Room’ and ‘Lounge’. INTERIOR: Smoke room to west range with high, rectangular panelling bearing
Jacobean detail to frieze.
The top of the hatch to servery is glazed. Neo-Tudor fireplace with overmantel Jacobean details. fixed seats. The
servery has two hatches with sashes with grazed tops that are enclosed by a corridor panelled throughout and at an
angle. There is a dumb waiter to the cellar and a mirror above the wainscoting in the back passage. A passage to the
old garden entrance and an enlarged area with a skylight overhead are located in the middle of this corridor. The
three bays are divided by two plaster bands with grapes and vine trails, and each bay has a plaster band adorned with
vegetation. The lounge has a segmental ceiling that has been plastered. A public bar featuring some modern fixed
seating.
The servery has a modern bar back, shelves and simple mirrors. Four C19 cast-iron columns with foliage and animal
head details in the capitals were utilised for the later function space. The original inscription on the cellar and toilet
doors is still present. Located conspicuously at a major intersection, this well-designed public house from the 1930s
was erected as a showcase for the brewers who constructed it. In ‘enhanced’ public places built during the war, it is
becoming increasingly uncommon for the plan and fittings to remain substantially intact.
Read more news on https://sportupdates.co.uk/

Leave a Reply