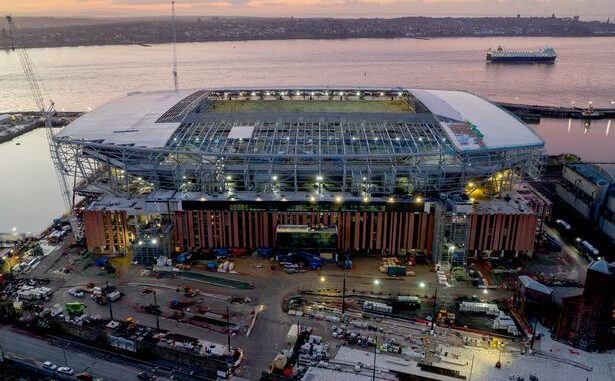
Everton’s new stadium is now ‘structurally complete’ after the final concrete terracing panel was installed
The new stadium for Everton is now “structurally complete,” almost 18 months before the first squad plays its first game at its new home.
Installing the last concrete terracing panel completed the structural work within the 52,888-seat Bramley-Moore Dock stadium’s bowl. This week marked a historic milestone as the last piece of the massive jigsaw was dropped into place in the east stand, capping eighteen months of intricate labour that began with the placement of the first concrete terrace in August 2022.
Additionally, all four of the stadium’s stands are intact as all 1,988 double-stepped units have been installed on time. The project director for Laing O’Rourke, Gareth Jacques, verified: “That is the stadium bowl completed structurally. It is an amazing accomplishment when you take into account that in addition to the terracing, the team completed the precast concrete and structural steel for the four stands.
“Because we use modern methods of construction and need to fix our design to go to fabrication early, the team worked really hard in the early stages of the project. The rate of progress we have achieved within the stadium meant that we were nearly 40% ready to go with precast components when we took possession of the site, so it’s been a great piece of work and a great product from our supply chain partner Banagher, in Ireland.”
Over the past year and a half, the terrace units, which weigh an average of just under 9.5 tonnes, have been carefully put into place, sealed with a high-strength grout, and rendered weatherproof with a unique sealant. Additionally, Laing O’Rourke is installing its first set of custom double-stepped units, which range in length from 0.73 metres to 14 metres. For a variety of reasons, the company had previously relied on more conventional single-stepped blocks.

“The double-stepped units are something we haven’t done before,” Jacques clarified. It has been a one-step process in the stadiums we have built in the past, but we developed this new way for a few reasons.
Promoted Stories
One was that we always knew the site was exposed, and we took great care to mitigate the danger of weather and lifting with many of our engineering solutions. The double-stepped terracing shortens the time spent working on site, frequently at heights, and drastically lowers the number of lifts required.
The unintended consequence of designing a football stadium is that all interior fitout and construction are typically done beneath the terracing, making weathertight construction a top priority. Since there is 33 km of Mastic sealant inside the bowl at Everton, the infill joints are crucial, and having double-stepped units means we also require less of it.
See more updates on https://sportupdates.co.uk/

Leave a Reply